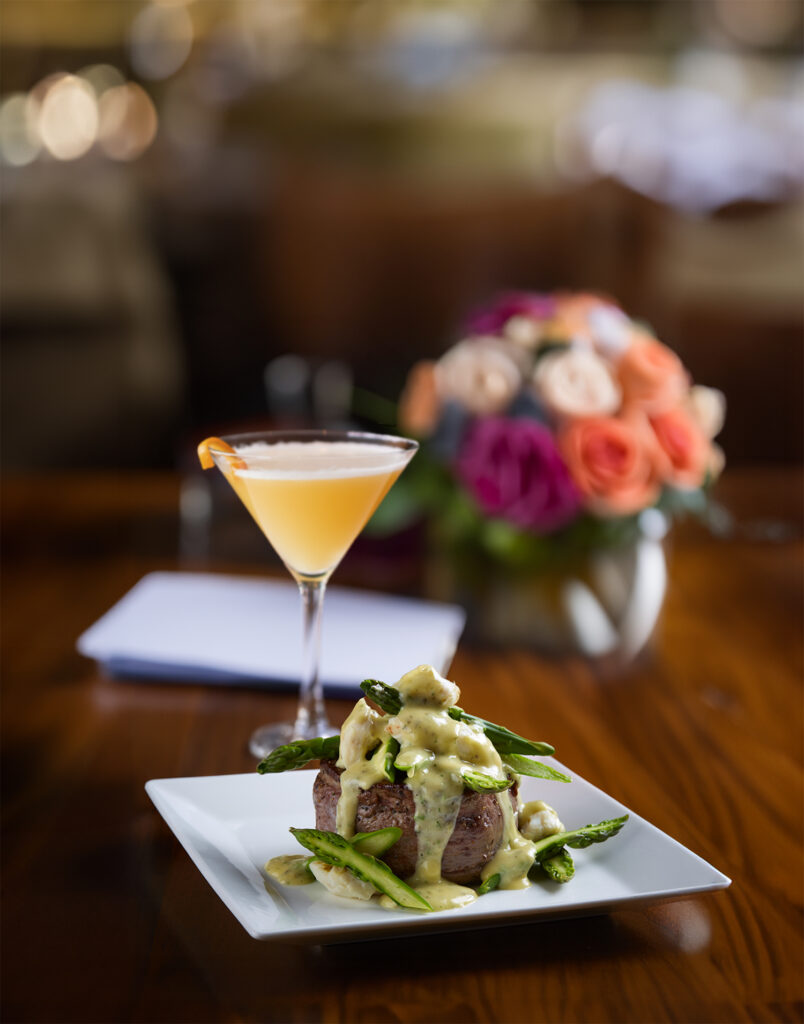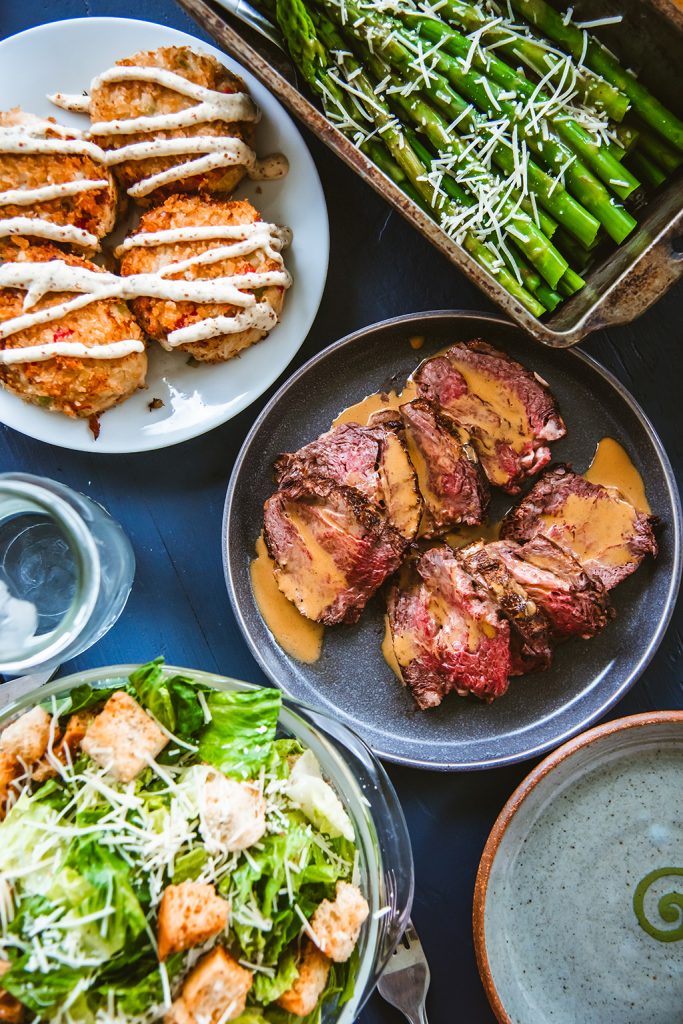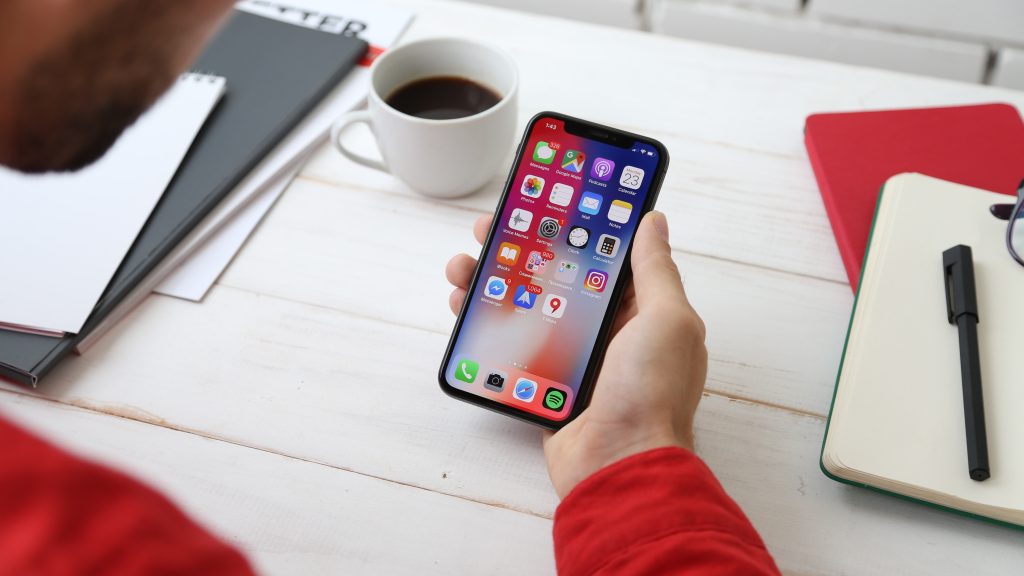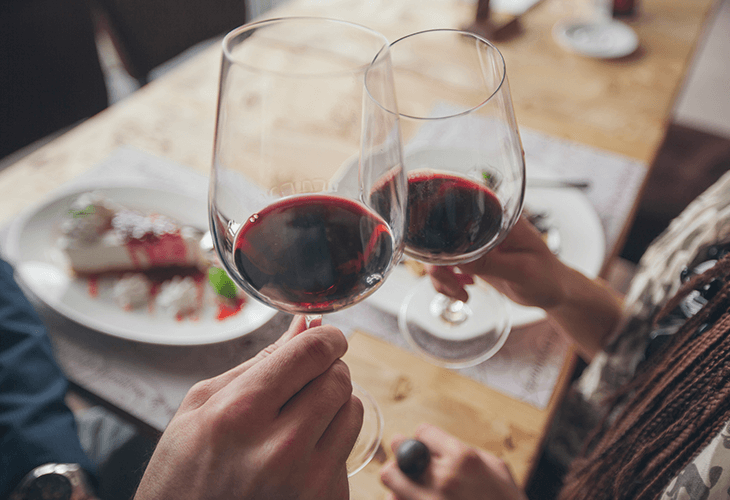Omaha, NE
Welcome to Sullivan’s Steakhouse in Omaha. Located on the ground floor of Central Park Plaza in the Historic District of downtown, you can unwind after a long day with one of our signature cocktails and a hand-cut steak in a truly one-of-a-kind Omaha steakhouse, while watching the world go by outside our large glass windows. You can then turn your evening into an unforgettable night at Sullivan’s.
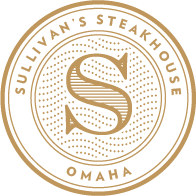
Contact
222 S 15th Street,
Suite 152 S., Omaha, NE 68102
Get Directions
Phone: (402) 342-0077
General Manager: Bailey Davenport
Executive Chef: Jacob Kono
Sales & Events Manager:
Robert West (520) 237-9004
Hours
Monday – Thursday: 11:00 am – 10:00 pm
Friday: 11:00 am – 11:00 pm
Saturday: 3:00 pm – 11:00 pm
Sunday: 3:00 pm – 10:00 pm
LUNCH
Monday – Friday: 11:00 am – 4:00 pm
DINNER
Sunday – Thursday: 4:00 pm – 10:00 pm
Friday – Saturday: 4:00 pm – 11:00 pm
HAPPY HOUR
Monday – Wednesday: 3:00 pm – 6:00 pm
Thursday: 3:00 pm – 10:00 pm
$8 Bar Bites, Martinis & Craft Cocktails
Make A Reservation
* Party larger than 12 people? View Private Dining
Promotions
Live Music
Upcoming Events
- MO
- TU
- WE
- TH
- FR
- SA
- SU
- 1
- 2
- 3
- 4
- 5
- 6
- 7
- 8
- 9
- 10
- 11
- 12
- 13
- 14
- 15
- 16
- 17
- 18
- 19
- 20
- 21
- 22
- 23
- 24
- 25
- 26
- 27
- 28
- 29
- 30
- 1
- 2
- 3
- 4
- 5
Private Dining
From celebrations to board sessions, our private and semi-private dining rooms are the perfect place for your next gathering. Our dedicated private dining coordinators will plan and personalize your event to create an unforgettable experience.
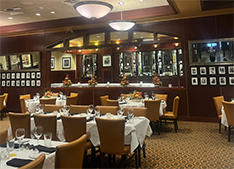
MAIN FLOOR DINING ROOM
Our Main Floor Dining Room boasts size, versatility and the ability to pull off almost any event. Great for large holiday gatherings, wedding and rehearsal dinners, large team outings or large Buyout. This room also has multiple setups that is perfect for any special occasion.
- Capacity: 140 Seated Dinner, 220 for reception
- Setups: Combination of Rounds and Squares that can be customized to your event. Receptions and rehearsals have allowed us to create floating bars and dessert rooms for your special occasion!
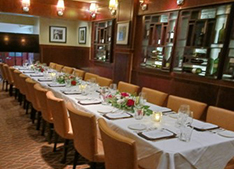
THE LIBRARY ROOM
The Library Room is perfect for smaller rehearsals, mid-size meetings and presentations, and large family dinners. rehearsals, large company gatherings. It has very versatile setup options with a flatscreen TV that can be rolled in for a presentation.
- Capacity: Long Table, 24 for Seated Dinner, 22 for presentation, 40 for reception
- Dimensions: 31’ x 11’
- Setups: 24- One Long Tables, 24 – Long Table for Presentation, 36- Multiple Long Tables throughout room for Dinner.
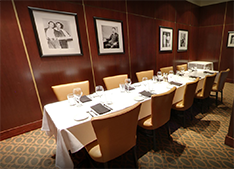
THE UPSTAIRS BOARDROOM
The Upstairs Boardroom is perfect for small business meetings, presentations, and family gatherings. This room accommodates up to 14 comfortably just outside of our main floor dining room.
- Capacity: 14 Seated Dinner and 12 for presentation
- Setups: 14- One Long Table along with a Flatscreen TV with HDMI capabilities on the wall
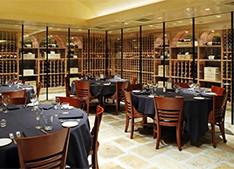
THE WINE CELLAR ROOM
- Capacity: 80 Seated Dinner, 56 for presentation, and 120 for a reception
- Setups: Multiple Setups- 80- Rounds for Dinner, 120- Reception with Cocktail Tables. The Cellar divides into 2 different spaces for smaller groups of 40 or more for dinner
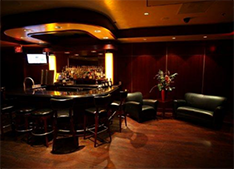
THE WINE CELLAR BAR
Our Private Bar next to our Wine Cellar is perfect for private corporate events, socials, rehearsals, and cocktailing for any event.
- Capacity: 60+- Cocktailing or Reception
- Setups: Tall or short Cocktail Tables, Registration/Vendor Tables. Customizable to your needs
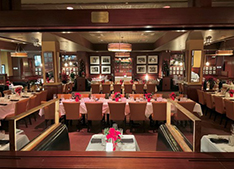
MAIN DINING ROOM
Need more space? You and your group can take advantage of our main dining room floor. For groups up to 120 people, this space is right in the middle of all the action. If more space is needed, we can discuss a buyout for all 240 seats in the restaurant.
- Capacity: 140 Seated Dinner, 60 for presentation, 160 for a reception
- Dimensions: 43’ x 64’ excluding booths
- Setups: Inquire for setup options

